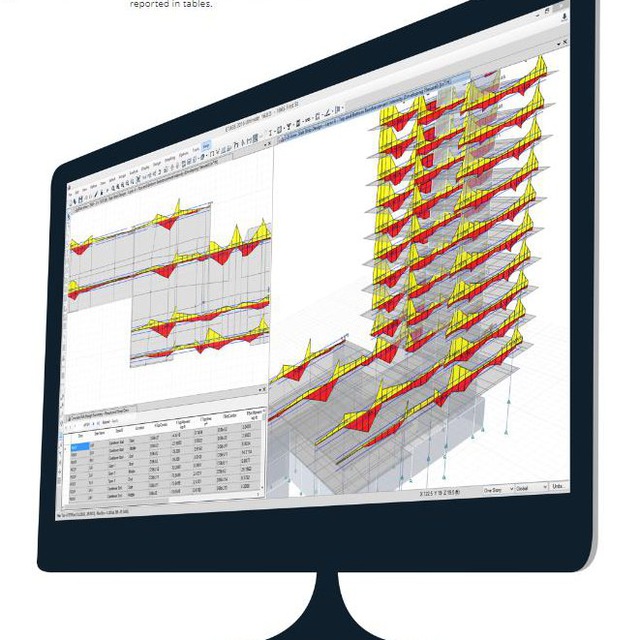0 to 100 building steps
#Sakhtman #Sakhtman_Sazi
01- Land preparation
02-Preparation of real architectural plans by architectural design offices (actual building plans including architectural plans and electrical and mechanical facilities plans)
03-Conclusion of the agency contract for the implementation of municipal works and the engineering system, obtaining the license and the absence of violations and finalizing the work with the engineering technical office.
04- Signing a contract with the engineering office to prepare municipal maps and engineering systems
05-Preparation of actual construction drawings by the engineering office
06-Preparation of the guard structure plan by the engineering technical office
07-Conclusion of the agency contract for the implementation of administrative works including water, electricity, gas, telecommunications and social security of WAMP with the engineering technical office
08-Obtaining a building permit
09- Insuring the construction site
10- Destruction of an old building
11- Deploying a guard and equipping the workshop
12- Pit removal
13- Implementation of the guard structure
14-Concrete except for Chinese molds
15- Foundation reinforcement
16-Concreting the foundation
17- Implementation of metal structure (skeleton welding)
18-Formation of floors
19- Concreting floors
20- Chinese blade
21- Plaster soil
22-Water and sewage piping
23-Contracting a fire extinguishing and fire alarm contract with the fire service offices along with the approval of the technical engineering office
24-Execution of gas extraction of units
25-Built-in electrical wiring
26- Execution of the sample unit
27-Rabbits Bandi (two groups – one common group and one group within the units)
28-Kum windows and aluminum doors
29-Kum metal doors and warehouse doors
30-Welding of trusses and domes
31-Receiving the end of rigid work
32-Temporary welding of stairs and elevators
33-Executing the view (the main and sub views of one group and other commons of another group – first the main view and then the other views should be executed)
34-Contracting an elevator contract with standard approval
35- Rain water well
36- Slope of the roof of the primary Vizogham
37- Isogam services
38- Taking water and sewage branches (by the number of units and a general number)
39- Taking electricity branches (by the number of units and a general number)
40- Drilling an earth well with the approval of the electricity company
41- Tiling
42- Preparing the floor of the units
43-Ceramic work
44- Plastering (groups should be as many units per floor)
45- The entrance doors of the units or the installation of anti-theft doors
46 facade windows and aluminum doors
47- Isogam Bam
48- Light-catching coupler for the rafters
49- Wooden doors of the units
50- Closets and closets of the units
51- Cabinet and decor
52 Step stone work
53-Stair railing welding
54-Pilot and Hayat mosaic
55- Yard stone work
56-Painting and wallpaper
57- Installation of windows and doors
58- Purchase and installation of faucets and bathroom accessories from the agency (must be separated from the water plumber)
59- Electrical installations
60- Buying and installing the radiator package from the dealer (be sure to separate it from the water pipe).
61-Elevator installation
62-Installation of courtyard and parking door
63-Preparation of blueprints only by a competent executive engineer
64- Freeing the quota of the competent executive engineer
65- Approval and gas branching
66-Obtaining the approval of the fire department by the technical and engineering office
67- End of operation
68-Conclusion of the contract of attorney for the execution of document registration and unit document separation
69-Selling units
