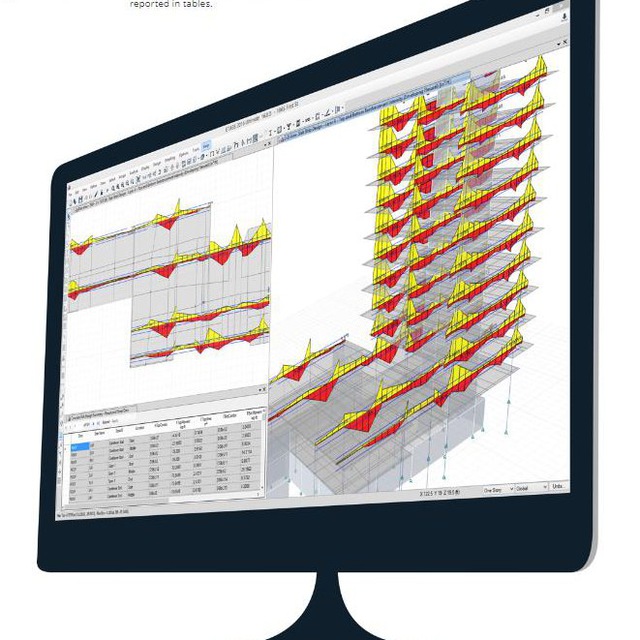Civil engineering and calculations:
Introduction of several types of roof structures
– Slab beam ceiling:
This roof is similar to the composite roof, with the difference that its side beams are concrete. The Vedal beam roof is implemented in situ in the concrete frame and prefabricated in the metal frame.
Kubiax roof:
This type of roof, which has recently been introduced in the construction industry of Iran, is structurally similar to a double-sided slab, which of course has differences from it. In this way, light hollow spheres are placed regularly in the thickness of the slab to actually prevent the concrete from filling that part. What these lightweight hollow spheres do is similar to what foam blocks do in a block joist roof. The material of these balls is recycled polyethylene or polyprotein. Due to its high cost and time-consuming, Kubiax roof has not been able to find a suitable place among structural roofs in Iran’s construction industry.
Rufix roof:
This roof is actually the same composite roof that instead of boards or sheets (which are used as molds), a mesh metal plate called Rufix is used as a permanent mold. Rofix material, galvanized sheet with a thickness of 7/. It is up to 0.8 mm. The fact that Rofix is meshed makes the new concrete mix well with it, and due to the combination of concrete and metal, the resistance obtained will be significant to bear the loads on the roof. The distance of the side beams can be up to 80 cm, because more than that will cause Rufix to bulge during concreting. The components of this type of roof include Rufix, concrete reinforcement. The simplicity of the execution method and the high speed of work are among the advantages of this roof, but since Rofix is a permanent mold, it is considered as a consumable material for the roof, and as a result, it increases its cost a little.
Pre-tensioned roof:
This type of roof is the most serious roof that entered the construction industry of Iran. In the pre-tensioned roof, by using the cable and how it is placed in the concrete slab of the roof, an initial compressive force is created in the tensile area of the concrete slab before the operation of the structure, so that after the operation of the structure, this tensile area does not suffer from cracking and as a result of The maximum bearing capacity of concrete should be used and accordingly the dimensions and two sizes should be reduced. One of the main advantages of using a pre-tensioned roof is that it allows the structure to be executed with fewer columns than other roofs. This is an issue in the architectural discussion. The building and also the provision of parking are very impressive.
Please become a member
@sazehcal
This post is written by hamidbgh
