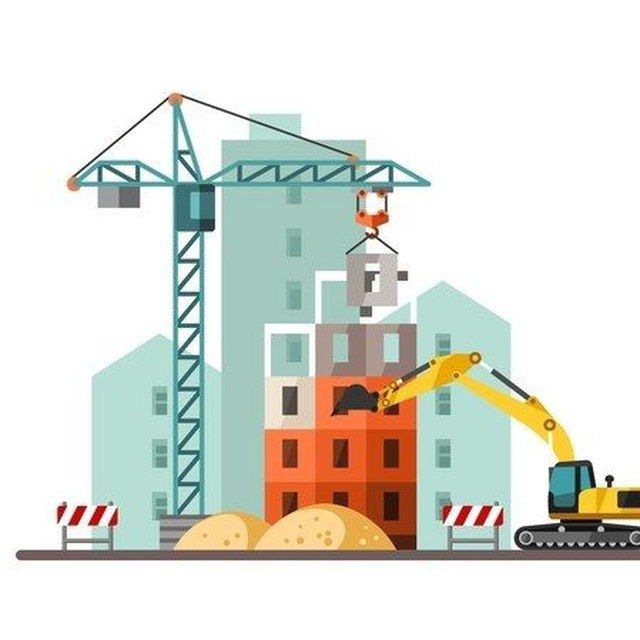National building regulations regarding external light and air ducts
Based on the fourth topic of the National Building Regulations
External light and air duct: a duct leading to the open space in the vicinity of the basement and in order to provide light and air to it, by installing openings in it (in accordance with natural air exchange in the fourteenth topic of the national building regulations) to provide light and air to the spaces located in It is in charge of the basement.
2-3-5-4-4 Installation of external light and air ducts within the boundaries of the property and outside the designated occupancy level, subject to obtaining permission from municipalities and other authorities for issuing building permits, and it is allowed if it is for purposes other than providing light. and air are not used and the requirements of part 2-9-5-4 are met in them, depending on the spaces in the basement that need light and ventilation, they can continue next to the open fronts of the building and their floors should not be calculated as a part of the basement area.
Please note that according to paragraph 1-3-5-4-4, any kind of basement and its construction outside the ownership area and on public roads is prohibited, and according to paragraph
3-3-5-4-4 Occurrence of the basement as a part of the building inside the property boundary and outside the occupation boundary declared by the municipality or other licensing authorities subject to compliance with the rules of approved development and urban development plans and obtaining a permit References have been mentioned.
This occurrence must be subject to the following requirements:
A- The level on its roof should not be higher than the highest level allowed for the building area and should not interfere with the function, lighting and other requirements of the building spaces, the surrounding area and neighboring buildings and lands.
B- If its roof is used for the passage of vehicles, especially machines and rescue equipment, it must have the necessary mechanical resistance to bear their weight during traffic or rescue operations and not settle or fall.
c- In its roof, the requirements of moisture insulation and directing and removing atmospheric precipitation similar to the roof of the building must be met.
T- The development of the basement should not change the characteristics of the open space, area and building. Also, it should not interfere with the provision of the minimum requirements related to them, such as per capita green space and other required equipment in the area and the stability and safety of the building.
2-9-5-4 External channels of light and air
1-2-9-5-4 External light and air ducts that are created to provide light and mandatory ventilation of spaces should not be used for other purposes.
2-2-9-5-4 These ducts must be at least 1.50 meters wide and be provided with the necessary height next to the external wall in the yards.
3-2-9-5-4 To calculate the skylight level of the spaces in the external light and air duct, only the height of 0.90 meters of the light passing surface or the opening below the ground level is calculated.
4-2-9-5-4 If it is possible for people or vehicles to pass, the upper surface of the external light and air duct must be level with the ground and be protected by a strong metal grid against the passage of people or vehicles and in compliance with the rules of passage Disabled people should be covered and protected
4-3-12-5-4 In order to avoid the aggravation and remaining of pollution inside the building, facility spaces must have openings or air ducts connected to the outside of the building.
https://t.me/sakhteman_sazan_herfei
This post is written by Behzadalavifar
