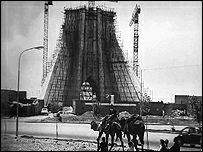#History of Iran 636
Shahyad Tower turned 49 years old – 3 out of 4
Architecture of Shahyad Tower
The architecture of Azadi Tower is a combination of architecture of the Achaemenid, Sasanian and Islamic periods.
This building includes four floors, four elevators, two staircases and 286 stairs. There are several theaters, galleries, libraries, museums and other functional spaces in the lower area of Shahyad Tower. Today, there is a gallery and a theater in this tower.
The length of this building is 63 meters, its height from the ground level is 45 meters and the height from the floor of the museum is 5 meters. It is said that 46,000 pieces of cut and polished stone were used in the construction of Shahyad Tower.
#Hossein_Amant says:
This is based on the brilliant past of Iran’s history; To the era when Iran excelled in literature, art, architecture, handicrafts, various sciences and other things.
I wanted to present my summary of these in the Shahyad Tower so that if someone from abroad enters Iran or even the people of Iran know where and to which culture this work is related.
In this building, the parallel and elongated lines of the foundations are reminiscent of the Achaemenid architectural style, the main arch in the middle of the tower is a symbol of the Kasri arch, which is related to the Sassanid period, and its upper arch, which is a broken arch, is inspired by the post-Islam era and the influence of Islam in Iran. has taken
The formalizations that fill the arch between these two are very Iranian and I inspired it from the domes of Iranian mosques.
In fact, the dome building technique in Iran is very interesting and you see something new in every mosque.
In these domes, which are a sign of Iranian genius, the old architects have entered the circle of the dome from the square base of the building and have done this with the help of formalizations and very beautiful moqranskari. The same thing has been done in Shahyad Tower.
The geometry of the building is a rectangular square geometry that rotates from its pedestal, becomes hexagonal and finally forms a dome. This dome can only be seen from inside the tower.
“There are two floors inside the tower, one is above the arch of the main arch and the other is under the dome, which is accessible by elevator. The upper floor is designed as an exhibition and is covered with a white concrete dome.
In this dome, Iranian moqrans is implemented in a new way and its height can be seen protruding from Shahyad’s roof and it is covered with Iranian turquoise and maraq tiles.
The use of white concrete in this area and in its reception hall was a new thing in Iran at that time.”
This building has stones that are 3.2 meters long and 1.6 meters high in the lower part of the tower and it is the work of masons.
These stones are stuck together with concrete and stainless steel, and there is a rough surface behind them so that they don’t slip on it, and each stone next to the other stone is tied with a flexible and rubber-like material called Flexible sealant.
Using materials other than this will cause the stones to break. Because in the heat of summer and the cold of winter, the stones and concrete under them are constantly expanding and contracting.
https://t.me/IranianThought48/40611
This post is written by Yazdi48
