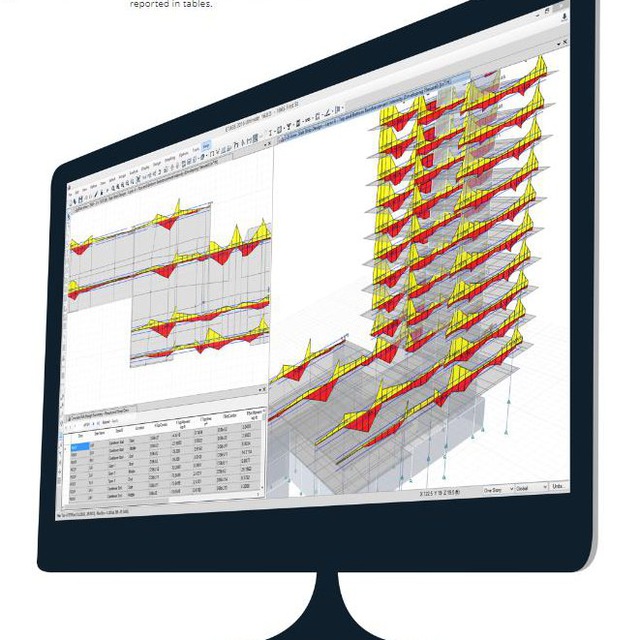#Municipal_regulations_in_architectural_design and its important points
Placing a #parking lot with a minimum opening of 2.5 meters
Placement of two parking lots next to each other, with a minimum opening of 4.5 meters
Placement of three parking lots next to each other, with a minimum opening of 7 meters
The required length for parking is 5 meters
The minimum space for a parking lot is 2.5 x 5 meters
The turning radius or desired length for maneuvering is 5 meters
The minimum width at the entrance to the parking lot is 3 meters
#Ramp width one-way 3 meters and two-way 6 meters
The width of the one-way curved ramp is 3.65 meters and the two-way ramp is 7 meters
The inner radius of the circulation path in all parking lots is 4.57 meters.
The slope of the parking ramp is 15%
Each unit above 100 meters on the first and second floor needs a parking space.
Residential unit smaller than 150 meters, one parking lot -150 to 200 meters, 1.5 parking lots – more than
200 meters, two parking spaces
Also, if the number of units is odd, one unit is exempt from parking.
#Maximum useful height of the residential unit is 2.90 meters
The maximum parking height is 2.40 meters
The maximum useful height of the pilot is 2.40 meters
The maximum height of the basement is 2.20 meters
The maximum useful height of the business unit is 4.50 meters
The minimum useful height of the parking lot entrance is 1.80 meters
#Useful_height_of_the_barrel 2.20 meters
#The height of lighting in the basement is maximum 90 cm
The minimum window area should not be less than one fifth of the space area.
#حداقل_عرض_حيات_خلوت 2 meters if it is complete and 3 meters if it is not complete
Construction of a projection or #balcony in the passage of 12 to 20 meters and 120 cm in the passage above 20 meters
150 cm is allowed. The height of this occurrence from under it to the street is 3.50 meters.
Minimum width of #kitchen and bedroom 2.50 meters – living room 3.00 meters – stool 1.20 meters
Lighting the kitchen and reception from a window is allowed, provided that the length of the lighting is less
from 8 meters.
The dimensions of the skylight for the bedroom and living room are 3 x 4 meters and for the kitchen are 2 x 3 meters.
The useful dimensions of the #elevator are 2 x 1.60 meters
The minimum height of the elevator pit is 1.60 meters
Placing a #parking lot with a minimum opening of 2.5 meters
Placement of two parking lots next to each other, with a minimum opening of 4.5 meters
Placement of three parking lots next to each other, with a minimum opening of 7 meters
The required length for parking is 5 meters
The minimum space for a parking lot is 2.5 x 5 meters
The turning radius or desired length for maneuvering is 5 meters
The minimum width at the entrance to the parking lot is 3 meters
#Ramp width one-way 3 meters and two-way 6 meters
#Ramp width is 3.65 meters in one direction and 7 meters in both directions
The inner radius of the circulation path in all parking lots is 4.57 meters.
The slope of the parking ramp is 15%
Each unit above 100 meters on the first and second floor needs a parking space.
Residential unit smaller than 150 meters, one parking lot -150 to 200 meters, 1.5 parking lots – more than
200 meters, two parking spaces
Also, if the number of units is odd, one unit is exempt from parking.
#Maximum useful height of the residential unit is 2.90 meters
The maximum parking height is 2.40 meters
The maximum useful height of the pilot is 2.40 meters
The maximum height of the basement is 2.20 meters
The maximum useful height of the business unit is 4.50 meters
The minimum useful height of the parking lot entrance is 1.80 meters
#Useful_height_of_the_barrel 2.20 meters
#The height of lighting in the basement is maximum 90 cm
The minimum window area should not be less than one fifth of the space area.
#حداقل_عرض_حيات_خلوت 2 meters if it is complete and 3 meters if it is not complete
Construction of a projection or #balcony in the passage of 12 to 20 meters and 120 cm in the passage above 20 meters
150 cm is allowed. The height of this occurrence from under it to the street is 3.50 meters.
Minimum width of #kitchen and bedroom 2.50 meters – living room 3.00 meters – footrest 1.20 meters
Lighting the kitchen and reception from a window is allowed, provided that the length of the lighting is less
from 8 meters.
The dimensions of the skylight for the bedroom and living room are 3 x 4 meters and for the kitchen are 2 x 3 meters.
The useful dimensions of the #elevator are 2 x 1.60 meters
The minimum height of the elevator pit is 1.60 meters
@mcivil
This post is written by Es3066
