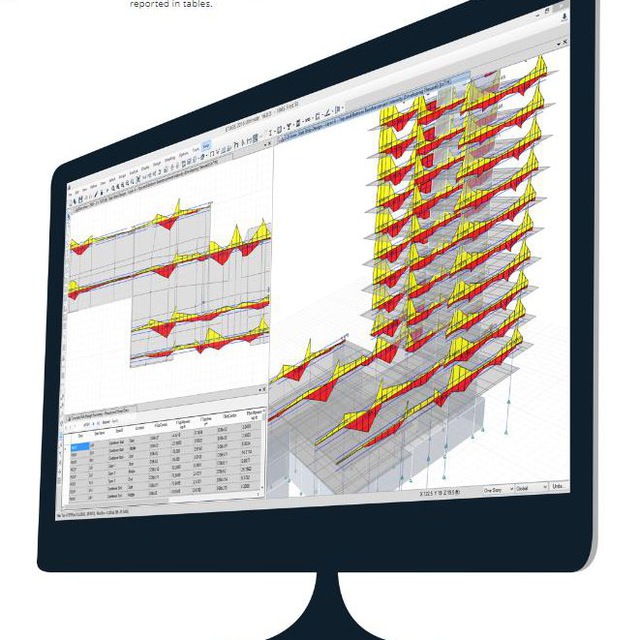Regarding the control of the structure for heat (thermal analysis in ITBS version 9.7.4)
Among the loads on the structure, one of the loads is the loads caused by self-strain effects.
Loads caused by self-strain effects: Self-strain effects are effects that create internal stresses in indefinite structures without applying external forces, the reason for which is the application of forced strains to the structure. Uniform and non-uniform temperature changes are one of these loads.
This control should be done after the seismic analysis and design of the structure and after the seven controls of the structure and the drawing of executive plans.
Thermal analysis is usually required to be done in steel structures and in large openings and sheds, and naturally, due to the temperature difference that exists in the climate of the project, contractions and expansions are created in the structure, which causes tension or pressure in the structural elements. It is possible that we should examine this issue under the combination of special loads. The process of doing this control is as follows:
1) Steel expansion coefficient is equal to
12×10^-6
It is necessary to modify the steel material created in ITBS software and enter a high expansion coefficient for that material.
2) We create a thermal load state named temperature and type other in the following path:
Define/static load case
3) Now, having information about the temperature of the area where the structure is going to be built, we must tell the software that the structure has a temperature equal to, for example, 30°C. We usually perform this operation on the beams of the structure. For this, the following should be done:
select all beam / assign / frame load / temperature load
In the opened window, the temperature of the environment must be entered in Celsius unit and we click OK and close the window. It should be noted that in order to perform this control, the roofs of the structure must be removed from the rigid diaphragm, because if they are rigid, the effect of thermal loads will be lost, which can be selected as none or semi rigid.
4)
4) Construction of heat-related compounds, according to the sixth topic of the National Building Regulations, the combination of loads that should be used for this control is as follows:
1) 1.2D+0.5(LROOF OR SNOW)+1.2T
2) 1.2D+1.6L+1.6(LROOF OR SNOW)+T
must be used.
5) The combination of the created loads should be the basis of the design, so we select them from the DESIGN menu.
6) We analyze the structure and then do the design.
We have to OVERWRITE the members that did not respond to the tensions and strains that arose.
It should be noted that this control should be done after drawing the executive plans, and at this stage, any members who were not responsive and we assigned a stronger section to them, should be corrected in the executive plans.
This post is written by MOJTABA_SHIRI
